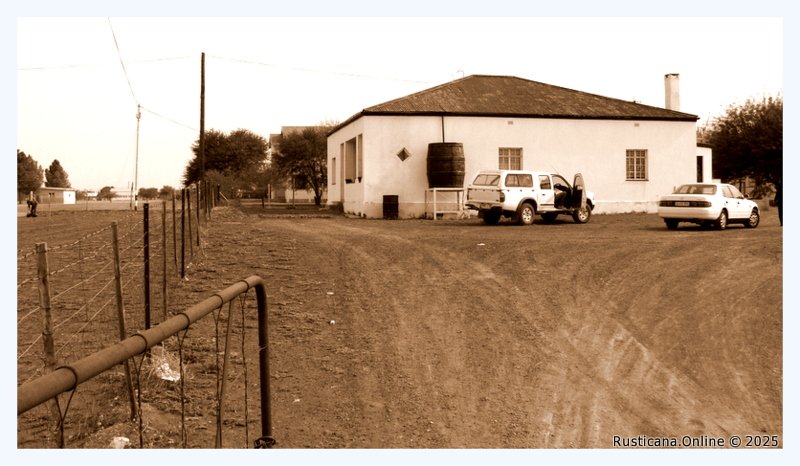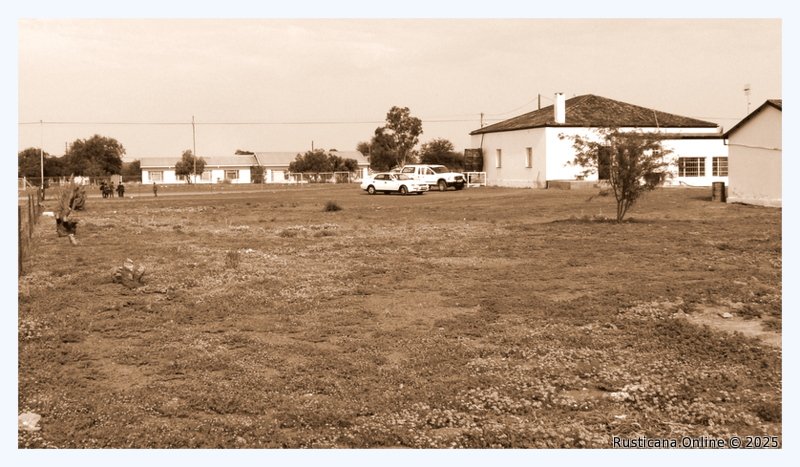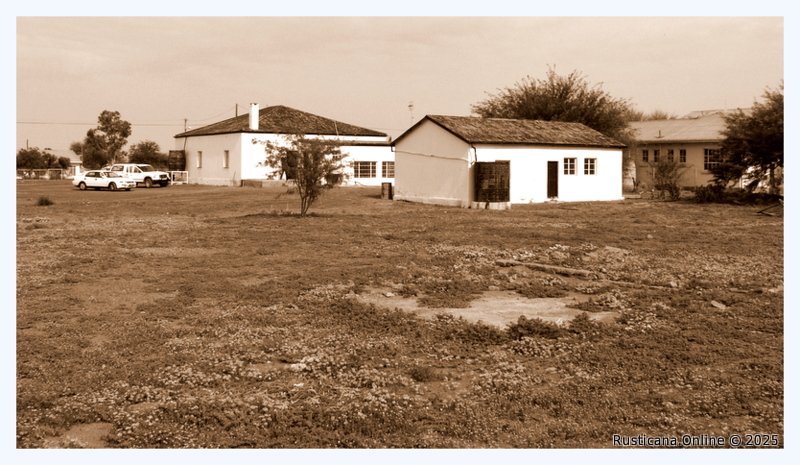Situated on a substantial 3,500 square meter parcel of land, this property offers a main residence complemented by an independent, multi-functional building. The secondary structure features a self-contained ground-floor apartment, well-suited for habitation or guest accommodation, along with dedicated garage space, providing flexible usage options.
The main house encompasses approximately 208 square meters of elegantly appointed living space. Built in the early 1940s, it exhibits classic architectural features including a hipped roof and whitewashed walls. The interior boasts 3.2-meter-high ceilings and comprises three bedrooms, a spacious lounge, a large kitchen equipped with a charming wood-burning stove, a bathroom, a separate toilet, and a sunroom. Additional outdoor living areas include a front roof-covered porch and a back stoep, enhancing the property's charm and functionality.
The secondary building, including the garage, spans approximately 71 square meters and features a large open-plan room, a separate kitchen, and a bathroom with a toilet, offering versatile space for various uses.
The grounds are landscaped with a grey-brown gravel surface interspersed with small slate pieces. Access to the property is provided by a light grey municipal loose gravel road, ensuring ease of entry and exit.
The original proprietors of the property are believed to have constructed the residence primarily as an in-town retreat, likely reflecting their background as sheep farmers who owned a farm in the surrounding area. The house most probably served as a seasonal haven, providing a convenient base for the family during visits to town for church gatherings, social events, livestock sales, and other festivities—offering a respite from their farm life and routine. The founding owners are laid to rest in the town’s main cemetery, where their tombstone remains a lasting testament to their presence in the community.



